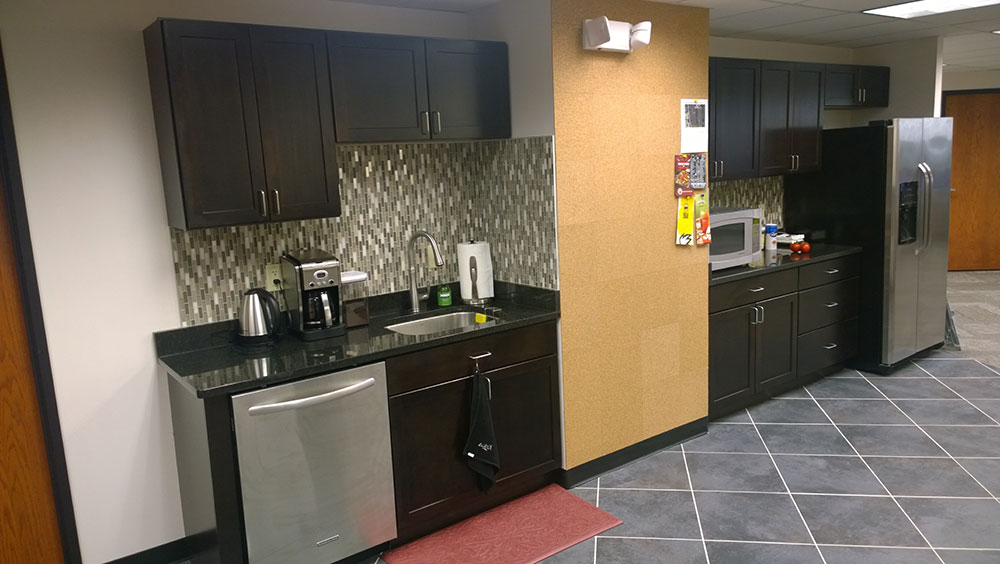// WORK
Infinite AI Suite 550 Construction
September 15th, 2015 - Nate Clark
One of the first things we wanted to accomplish as we started building the company was to create a fun office representing how we thought offices should be, rather than how they are typically designed.
Our team has a strong preference for the West Coast office design style, rather than the cubicle farms found throughout most of the country. This made it a challenge to find the right office space to form a foundation from which to build the company's long-term operations. We were primarily looking for natural sunlight, openness of the offices and in general, fun colors, as well as glass walls and non-traditional carpet.
We looked at approximately a dozen locations, between subleasing and building from scratch. We ultimately found the best option for our specific requirements, as well as the most cost effective one, we to build out a space in Sepro Tower at 116th & US-31 in Carmel, Indiana. It is a great location, with many of our employees living in Carmel, IN as well. Also part of the deal, we will have space for operations in the building until our new suite is completed.
After designing an initial floor plan, it was mapped out on the floor as shown below:
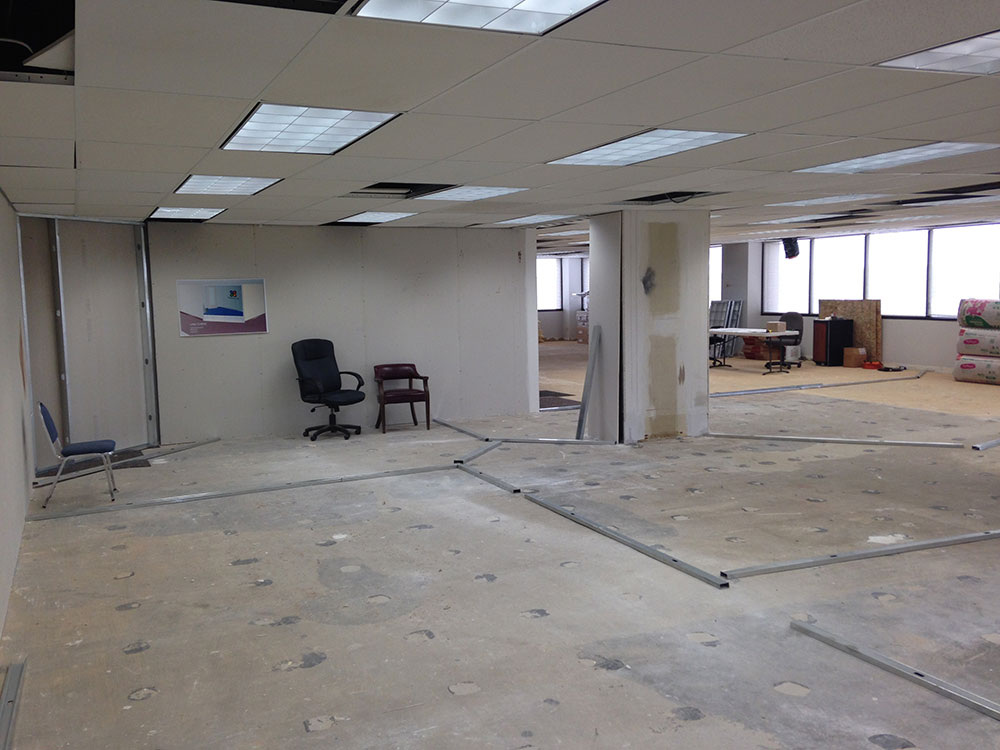
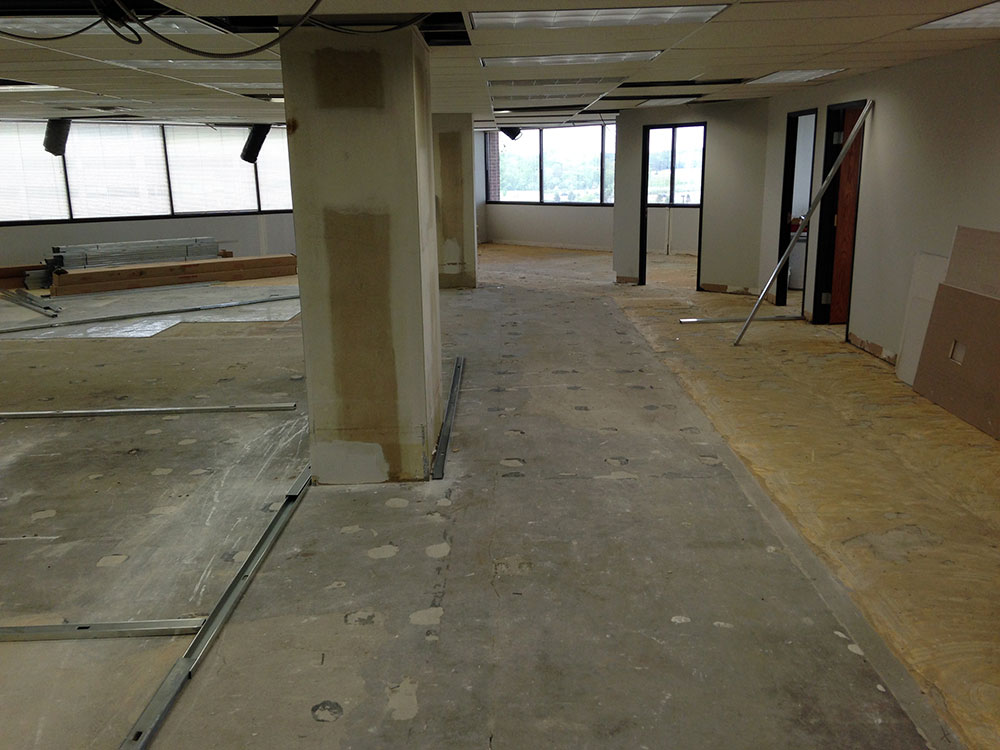
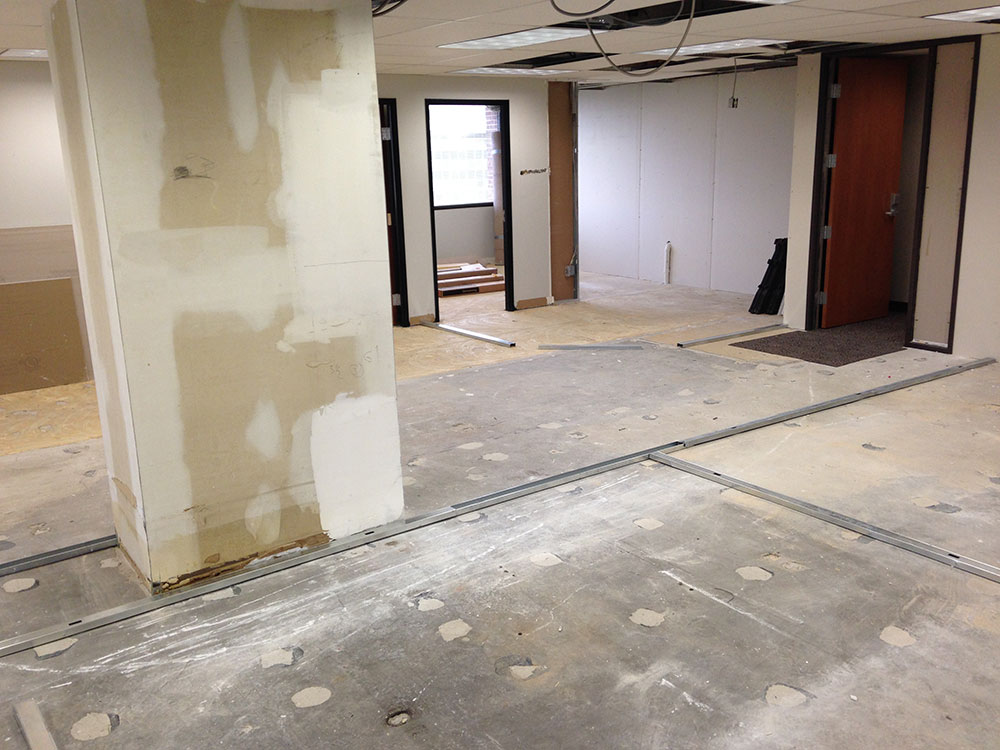
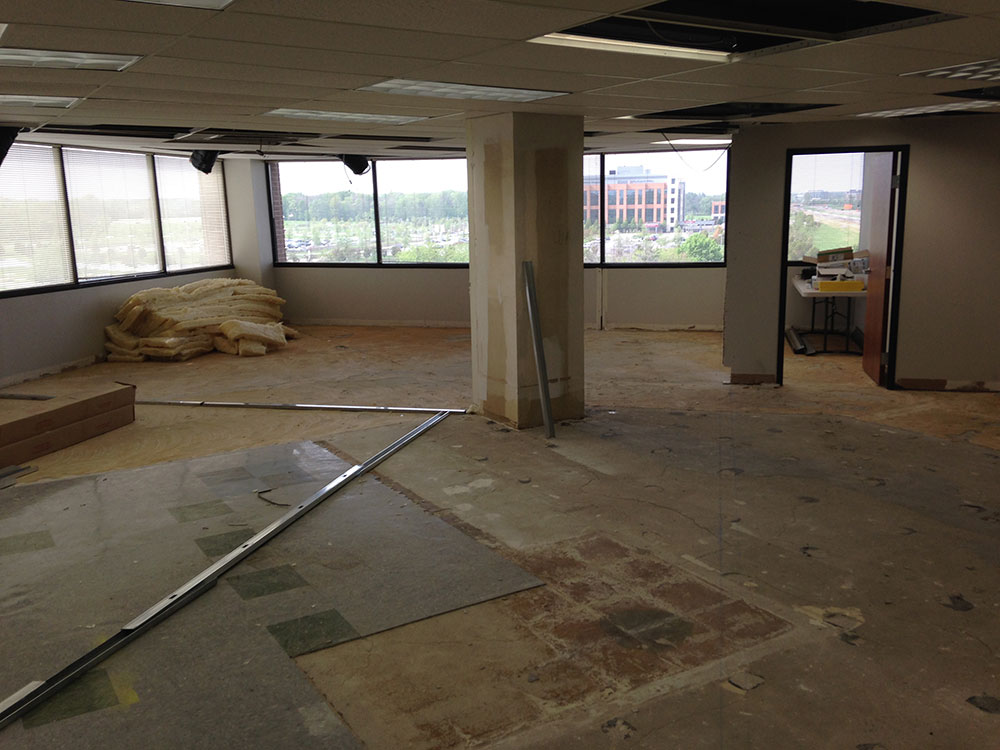
After a few revisions, we were ready to start transforming the floorplan into an actual office. Framing and drywall went up very quickly, giving us our first look at the new office.
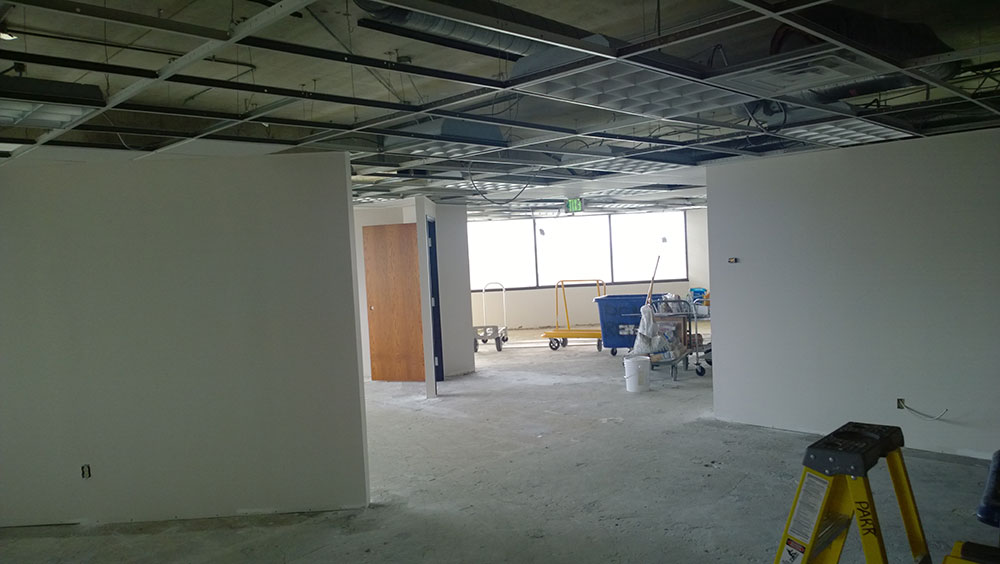
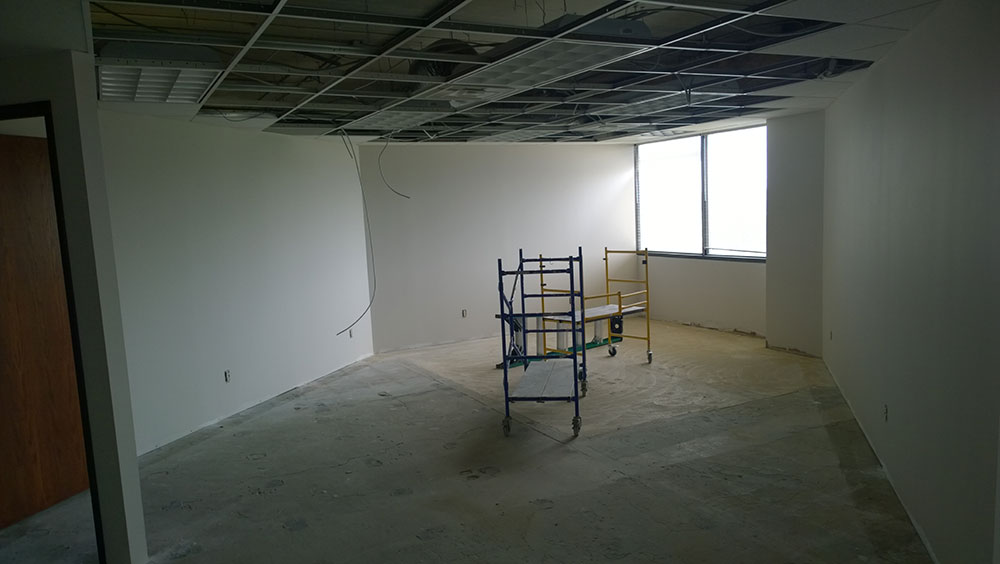
Many of our walls were made out of glass, so after the drywall was hung, the next step was to install the glass walls throughout the office.
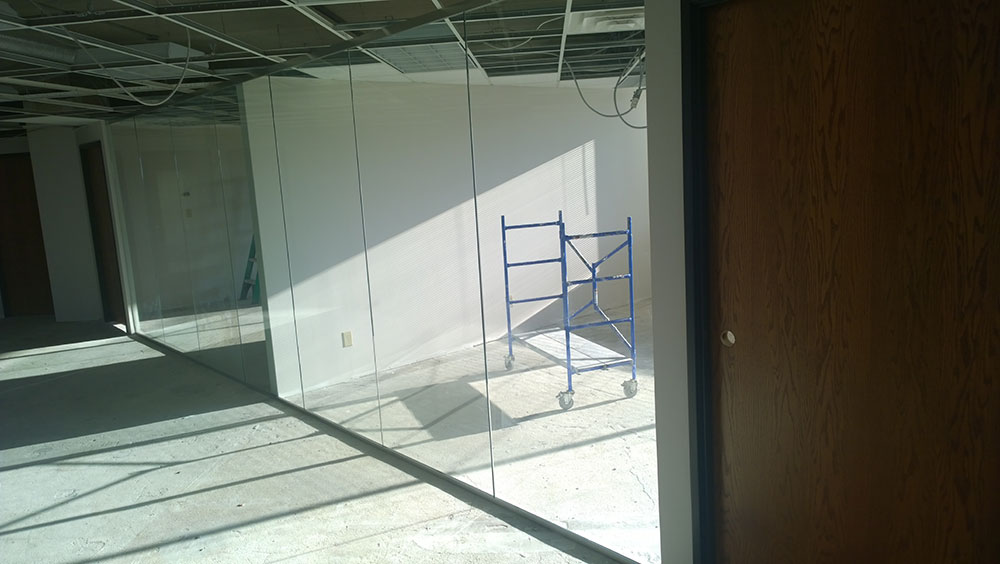
After that, the tile in our new office kitchen was installed.
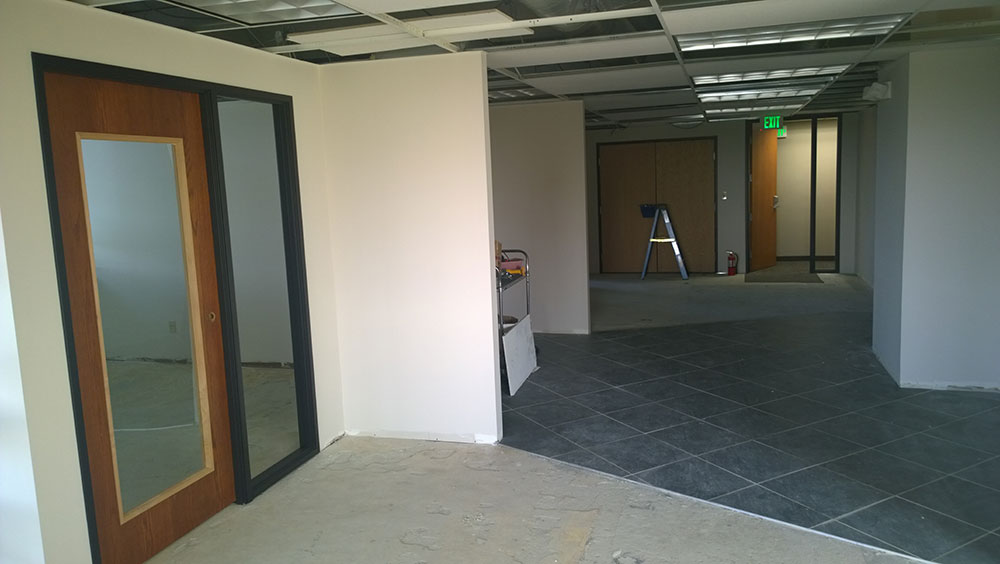
The next step was for the carpet tiles to be installed throughout the suite. We also started building the first few desks for employees and wiring the suite.
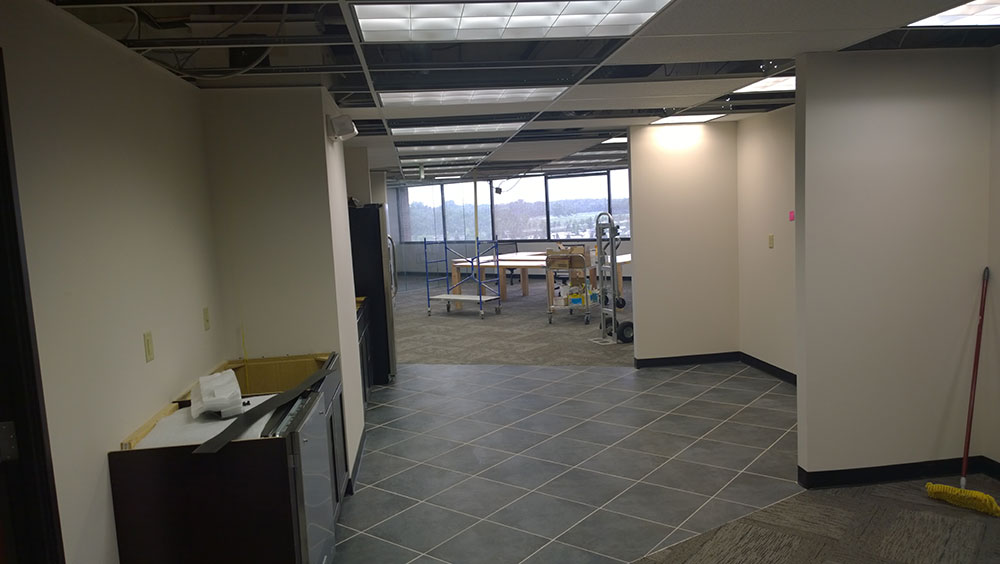
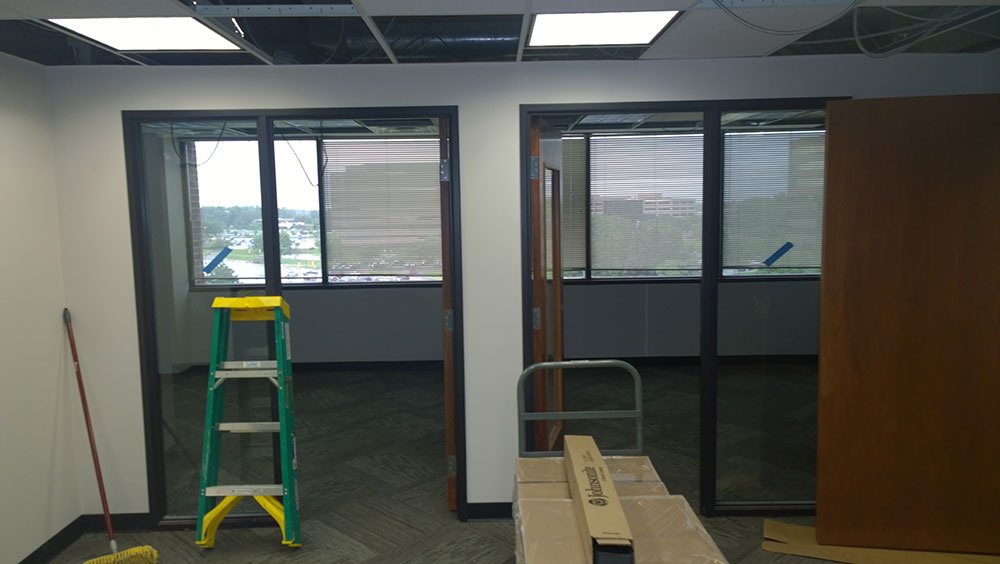
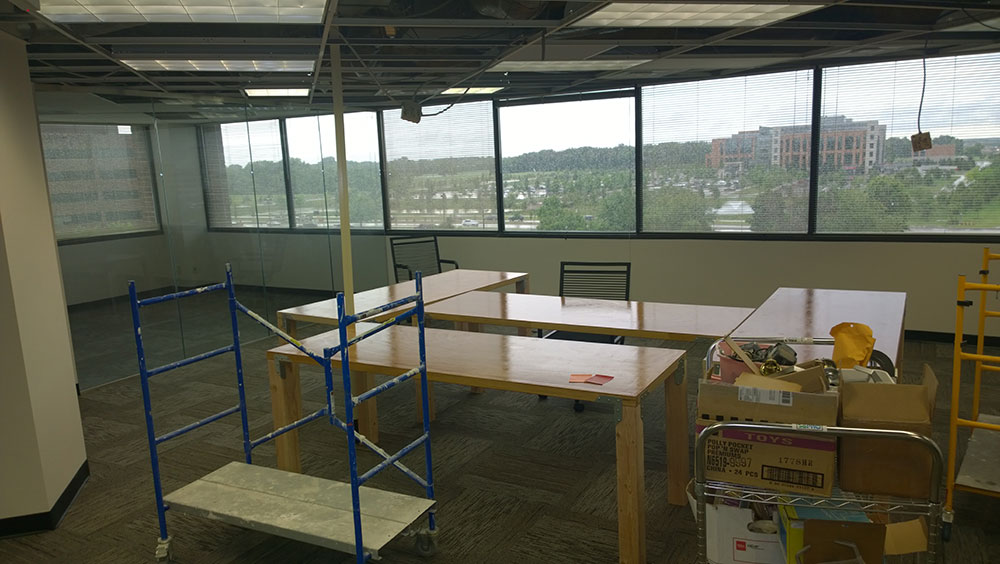
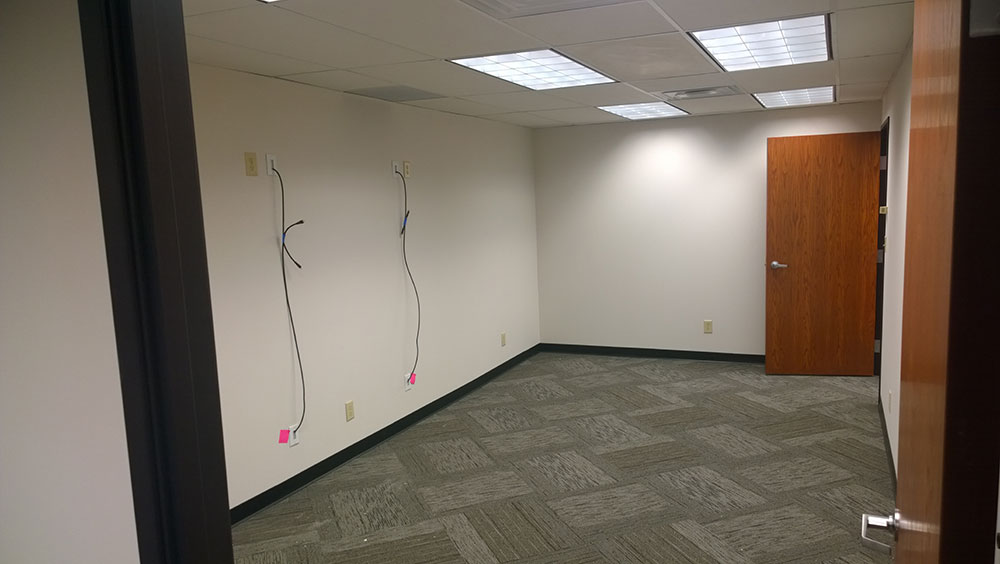
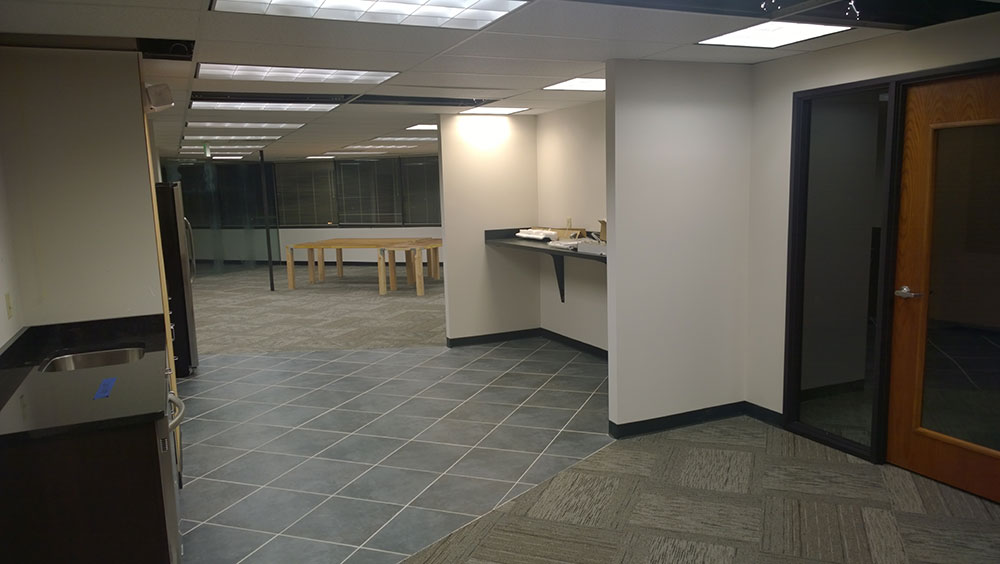
After several more weeks, the kitchen was completed. We started with the lower cabinets and then moved on to the appliances. We tried to use free-floating upper cabinets, which failed miserably, and ultimately decided to go with standard upper cabinets.
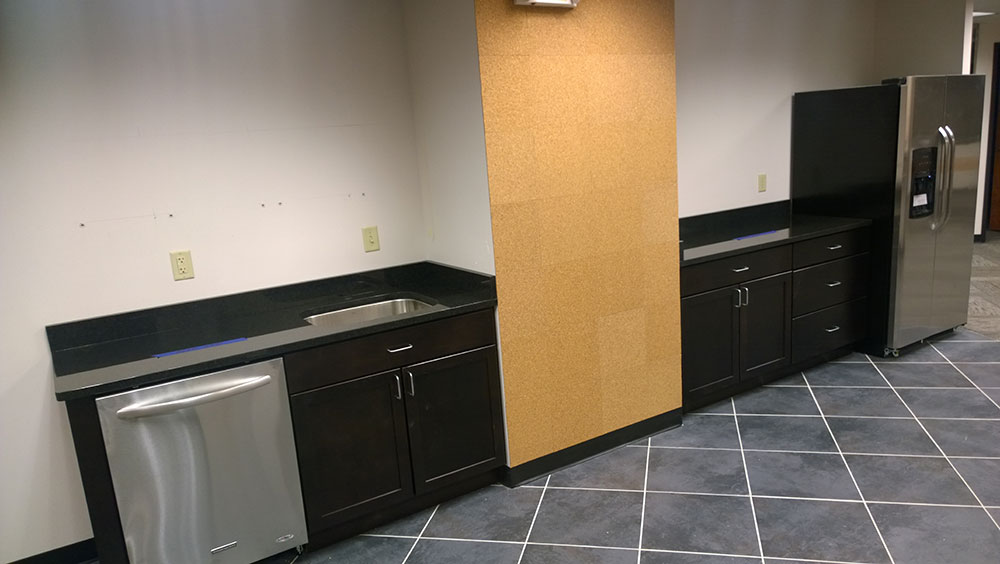
After two months of work, the suite was looking great!
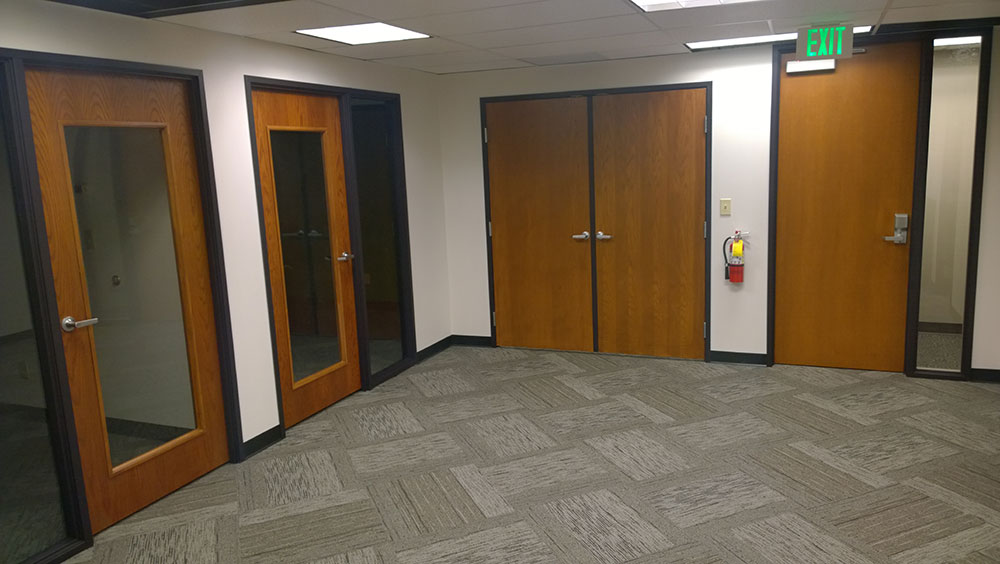
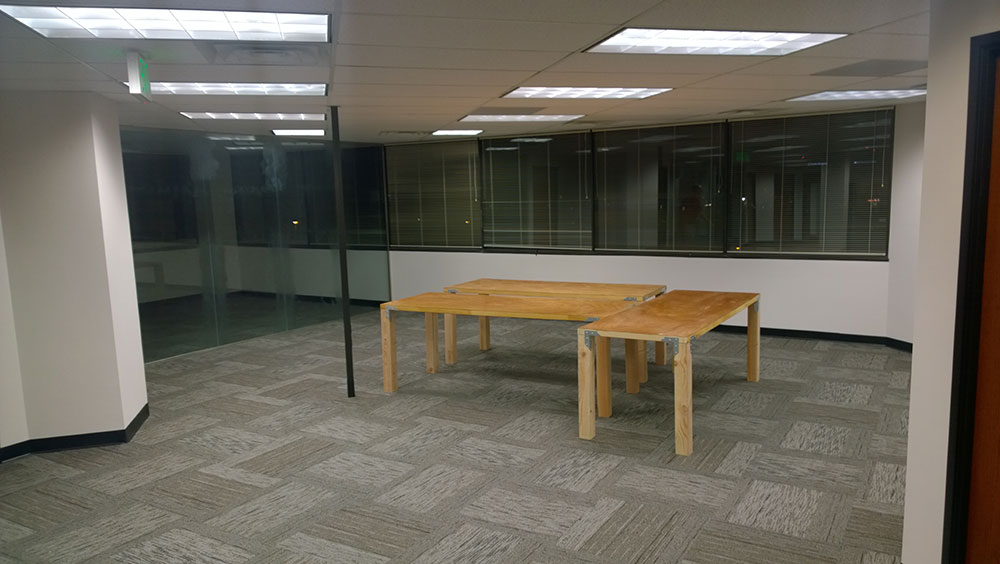
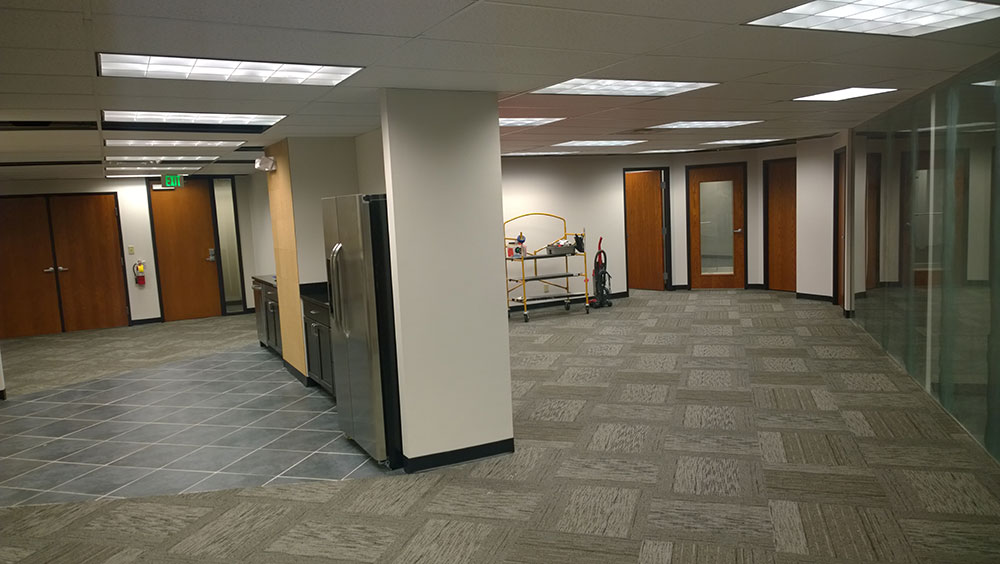
We painted some of the walls in the office using the four colors in our logo.
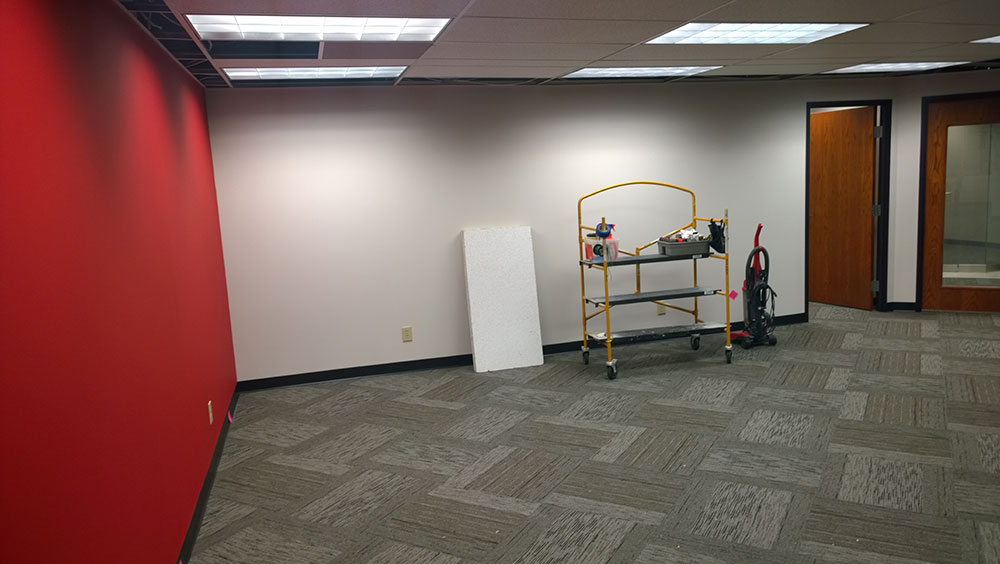
We were finally ready for employees to start working in the suite.
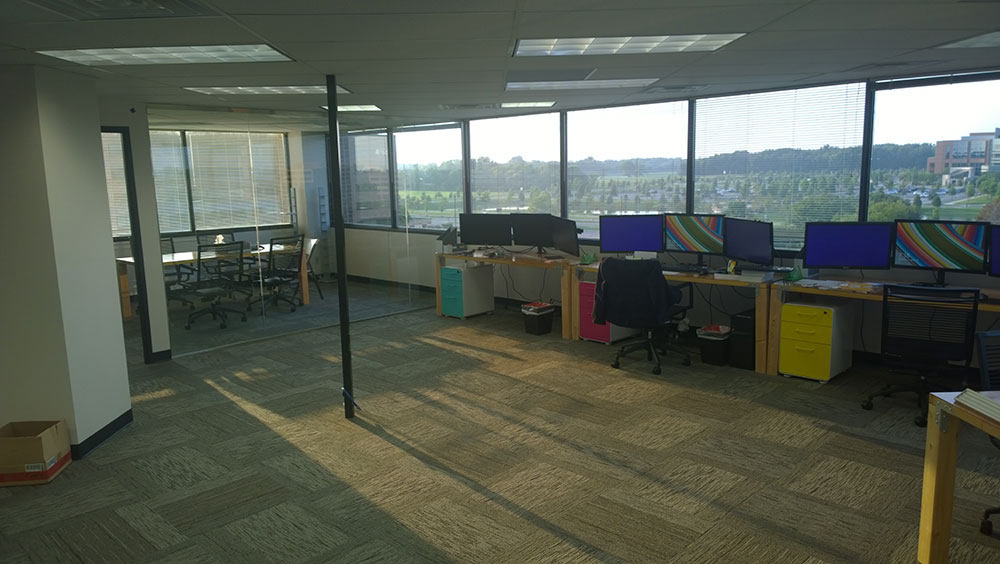
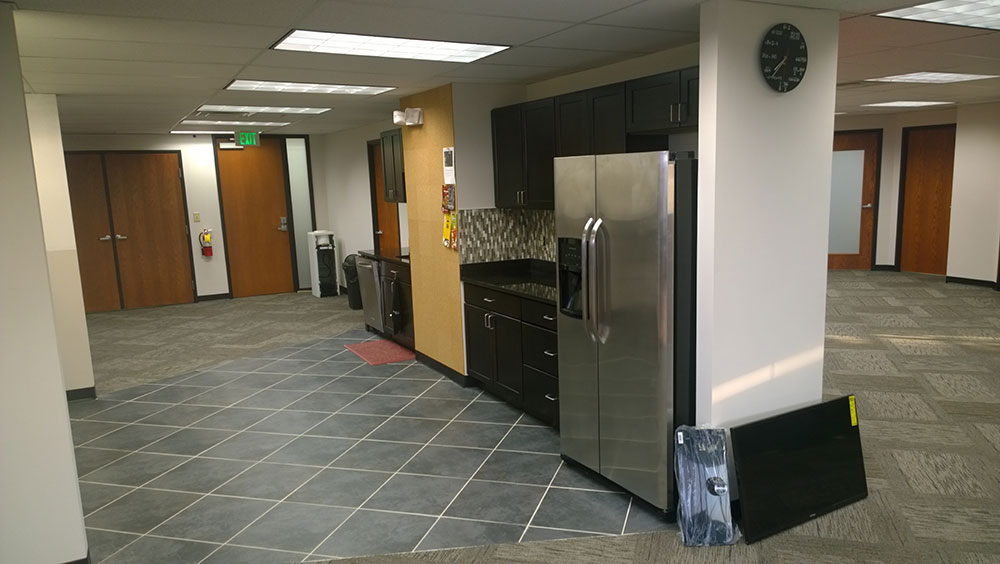
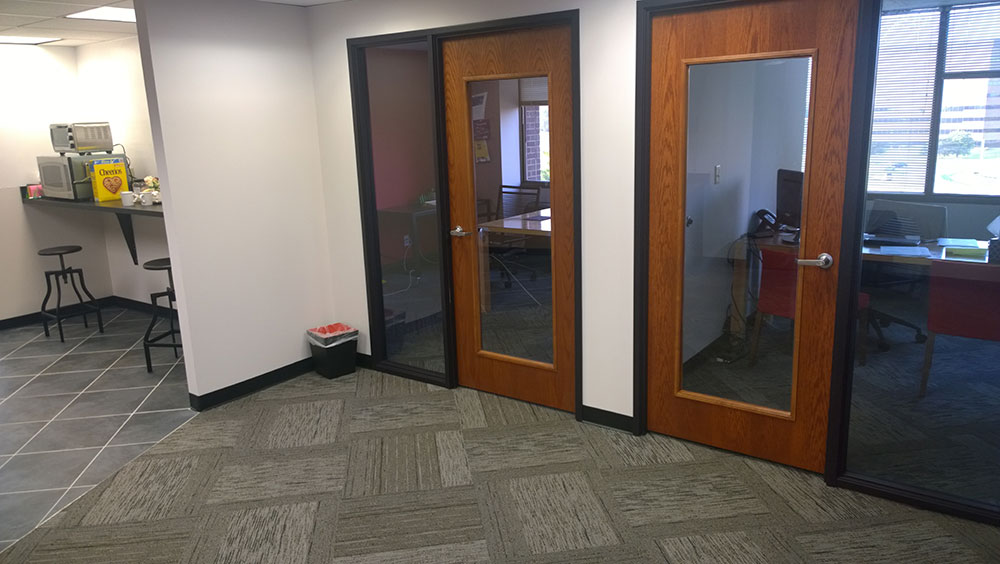
Hooray! Finally we have a completed kitchen.
